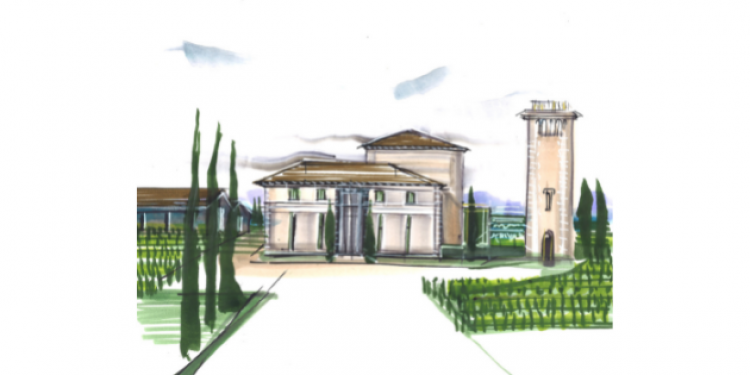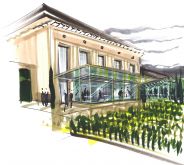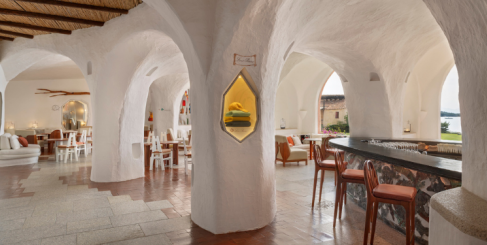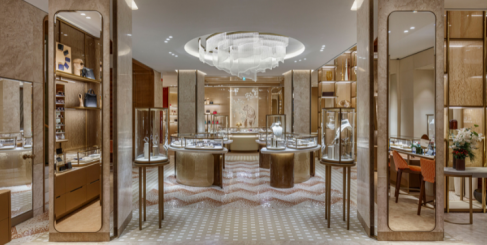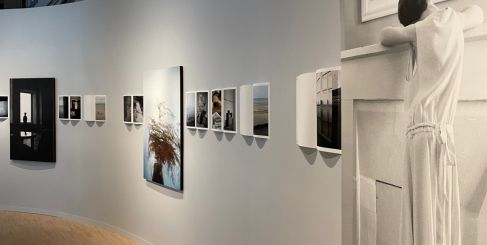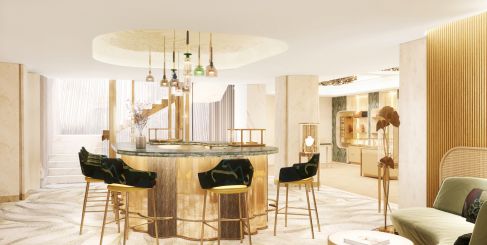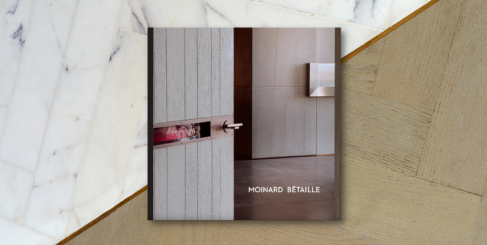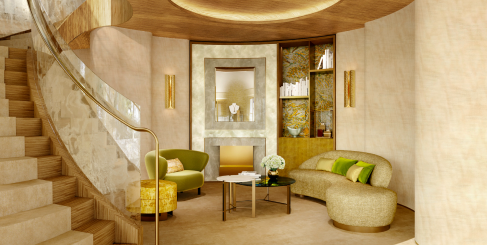News
Moinard Bétaille PUT THEIR STAMP ON THE REFURBISHMENT OF CHATEAU TROPLONG MONDOT IN SAINT-EMILION
Troplong Mondot has belonged to the SCOR reinsurance company since 2017. The estate is run by Aymeric de Gironde, who aims to produce some of the finest wines in the region here – all whilst maintaining an eco-friendly approach. SCOR’s emphasis on excellence and its long-term vision took on tangible form in the completion of a large-scale project by architects Bernard Mazières and Audrey Pedezert from l’Atelier Mazières and interior design architects Bruno Moinard and Claire Bétaille.
Tasked with completely rethinking the working areas of the Premier Grand Cru Classé Château Troplong Mondot estate, Bruno Moinard and Claire Bétaille, partnering with Bernard Mazières, drew inspiration from the essence of the local terroir to create a modern redesign that was in tune with the age-old heritage of the vineyard from both an aesthetic and a sensory point of view.
Moinard and Claire Bétaille’s quiet thoughts when they considered this huge space that was theirs to redesign from top to bottom – a place where grapes, juice, blends, the ageing process and all the stages in between give birth to a wine like no other. The hushed atmosphere, the echoing vastness, the sense of ritual, the zeal of those who preside over everything, the very feel – the comparison to a religious edifice was entirely apt.
Enthroned upon the hilltop, the Château, its buildings and its general aspect make for an impressive sight. The refurbished facilities encompass the new – and majestic - wine cellar, a storage cellar and the vat room, which are now attached to the restaurant and reception areas.
Bruno Moinard and Claire Bétaille have their own, very distinctive way of expressing themselves, and they apply it here in the way that they work with light – a crucial aspect in this place that boasts an almost spiritual side. Their overarching theme is a bold one that directly links to vine leaves: octagonal shapes are everywhere to be seen – in both the building structures and in decorative details – a subtle nod to their creators.
A majestic wine cellar that’s made to last
The wine cellar, which is sited more than ten metres underground, is truly awe-inspiring. The very first glimpse sets the tone - its sheer sense of space, the way light is employed and the materials used banish any nostalgic longing for the old ways. It’s by means of this cellar that Bruno Moinard and Claire Bétaille bring this elegant 18th century property into the contemporary era bringing it up-to-date. The cellar is a celebration of the terroir and the ingenuity of the estate’s founders as well as of avant-garde thinking.
A walkway above the barrels offers visitors access to the restaurant, bar and shop. This narrow route is embedded with octagonally-shaped gemstone-like lights and edged with glass, drawing one’s gaze down into the void beneath. The safety barriers are also made from glass and project the reflections of the lights onto the ground, giving the impression of walking upon a star-studded sky.
This feeling of floating in the half-light, incites the visitor to be on alert, to enter a different state of mind that’s seeking new things. The walkway is like a bridge to the unknown, a mystery in itself, awakening the senses and preparing the way for a journey of discovery of wine, the climax of which will be the tasting session.
The surfaces of the quarry walls located below Troplong Mondot are definitely eye-catching. Bruno Moinard and Claire Bétaille took inspiration from the saw-marks on the limestone rock.
As is their wont, their ideas were turned into sketches – a 5cm x 5cm design in pencil. This was then enlarged to create 3m x 3m moulds. Slabs of concrete were poured and then assembled on-site, rather like pave-set diamonds in high-end jewellery designs.
Starting in the main reception area, it climbs to the offices and descends into the entrails of the hillside. It’s made from concrete and the bevelled edges of its steps open out like origami folds. The flowing lines of the metal hand-rail are topped with oak.
A quasi-religious feeling of lightness ensues, the visitor feels like they’re literally walking through the clouds.
The vat room – a sanctuary where great wines are born
The warm light, together with the subtly sophisticated vault-like ceiling design in light-coloured timber panels from which emerge an almost ethereal luminosity, make for an interesting contrast with the coolness of stainless steel.
Depending on the time of day or the nature of the operations in the vat room, a system of lighting can be programmed to plunge the room into semi-darkness or to light it up. The interplay between the upper and lower floors are heightened by sudden, spectacular plunging views and the general ease of access to these spaces. These gaps between the different levels were created to facilitate communication between those working in the vat room. The unusual zigzag design of the metal frames supporting the hand-rails and the shape of the pillars themselves are once again reminiscent of octagons.
‘Les Belles Perdrix’, a fine dining ‘pod’ amidst the vines
The highly-prestigious, Michelin-starred restaurant is directly attached to the hotel and is accessible both from outside and from within the hotel.
Bruno Moinard and Claire Bétaille have installed a glass extension to the building’s front, creating a kind of airy, semi-transparent transitional zone where you feel simultaneously inside and outside, reinforcing the impression of being right in amongst the vines, which come up almost to within touching distance of the house. From this lofty vantage point, diners can look over the 43-hectare estate, comprising of a single piece of land at the highest point in the Saint-Emilion appellation.
The restaurant’s main dining room is a highly appropriate setting in which to discover the dazzling cuisine served up by chef David Charrier and his team at Les Belles Perdrix. Diners’ privacy is ensured thanks to amber-coloured tinted glass framed in wood. The glass in question was chosen for its slightly shimmering effect which acts as a visual barrier without affecting the views beyond the window. The new fireplace, directly in line with the glass extension, facing the vines, brings all the warmth you need. At the far end of the room, tall, narrow mirrors alternate with dark wood panelling, reminiscent of the loop-hole like slits in the wine cellar.
Every last detail has been designed to showcase this incredible wine estate’s distinctive personality. The lines etched into the ceiling, another design detail also present in the wine cellar, bring to mind the shape of rows of vines seen from above as they hug every undulation of the land. Depending on the time of day and the position of the sun, the light coming into the room creates changing patterns – as also happens in the surrounding plots. The flooring is composed of beige-coloured stone, identical to the stone used outside. Eagle-eyed visitors will notice the presence of the octagonal motif.
As always, Bruno Moinard and Claire Bétaille have chosen the fabric and patterns for the restaurant’s seating with the greatest of care. Here, they have used hessian thread interwoven with velvet. The deliberately irregular design helps the seats to almost melt into the landscape. This timeless patina avoids projecting either a new or a ‘fake aged’ appearance, whilst still remaining in keeping with the project’s key goal – to span the years and look towards the future.
The château – a private residence that strikes the perfect balance between tradition and contemporary curves
In a matter of a few steps, we reach the château, an 18th century wine estate building of a design typical of the Saint-Emilion wine region.
Both interior architects being enthusiasts for the sophisticated feel of mansions and the welcoming vibe of quality hotels, they have introduced a note of lightness and a more modern touch to these parts of the estate. Comfortable bedrooms beckon to their guests, inviting them to share in a relaxing experience amidst the vines, in harmony with themselves and the natural world around them.
Although the residence is centuries-old, both the interior design and lay-out have been completely rethought. Glass has had a major part in play in the task of bringing more light into the interiors and offering more extensive views of the outside world. Circulation through the building is incredibly fluid, making it a perfect place for wandering around the generously-proportioned and very welcoming rooms.
In the main entrance area, the staircase leading to the bedrooms level has been moved to offer a less cluttered field of view over both the garden and the vines. An octagonal floor tile design, similar to that in the wine cellar strengthens the aesthetic coherence of the different spaces and the estate’s brand identity.
In the dining rooms, a fifth window has been turned into French doors in order to show the large communal table – a place for good times and good company – off to its best advantage. As usual, Bruno Moinard and Claire Bétaille have created almost seamless transitions between visually distinct areas, always striking just the right balance. The interplay of contrasting blacks and whites marries surprisingly well with local furniture designs with a contemporary twist.
In the kitchen, pocket doors have been installed, so that the room can be closed off or left open, depending on the occasion, from more relaxed, cosy fireside ambiences to more formal meals.
The huge bedrooms upstairs lend themselves equally to writing as to resting and meditation in front of the sea of vines stretching into the distance. Who wouldn’t love to have this kind of family home?! Rich, daring colours, from ochre to soft green shades are taken from the tones of the surrounding countryside. Soft furnishings create a reassuring feel. The bathrooms are well-lit, boasting an unfussy Art Deco vibe. Like the other rooms, they offer something that’s very much sought-after – the feeling of simple, uncomplicated contentment.
A Saint-Emilion Premier Grand Cru Classé, Château Troplong Mondot is elegance personified, thanks to its distinctive, characterful wines, its environmentally-friendly approach and the very special welcome it reserves for its guests and visitors.

