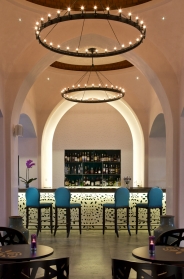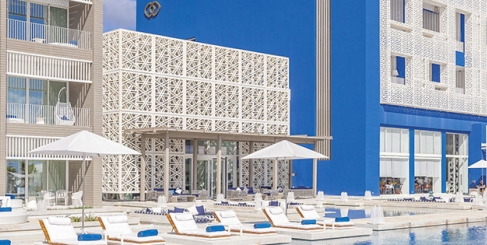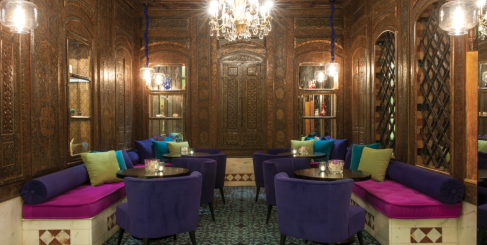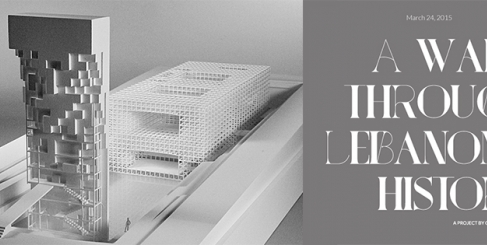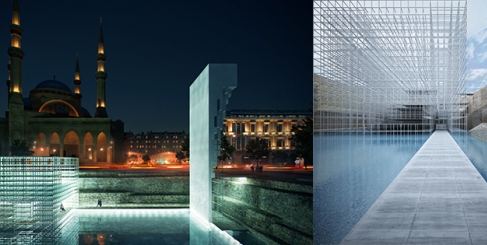News
>>>
15.02.2016
Rotana Salalah hotel: GM Architects revisits Omani traditions with a contemporary twist
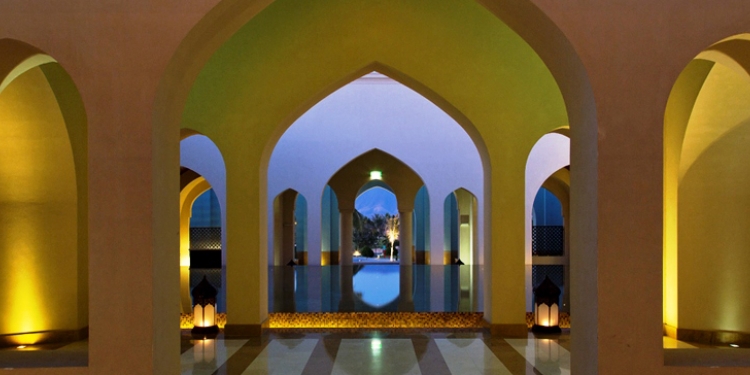
THE ROTANA SALALAH
OMAN
A location steeped in Omani architecture
The Rotana Salalah is the largest five star hotel in Oman and comprises 400 rooms ranging from 43 to 143 square metres in size. Situated in Salalah, the capital of the southern region of the Sultanate of Oman, it is one of the most beautiful hotels in the country thanks to its exceptional setting.
Standing on the shores of the Indian Ocean and the famous Salalah Beach, the hotel looks out to a tropical landscape and the Omani mountains. The firm GM Architects was chosen to reinterpret this special location in its entirety. Works were completed in early 2015.
GM Architects’ vision for the hotel
The work of Galal Mahmoud, founder of GM Architects, involved creating a new vision for the structure and interior design of the Rotana Salalah while at the same time preserving the traditional Omani architecture with its arcades, generous openings and moucharaby latticework.
While organizing the hotel layout into 400 rooms and suites, restaurants and bars, the underlying aim of the architect was always to create a veritable window to the outdoors and the sea. In common with all his projects Galal Mahmoud sets aside plenty of time for research in order to understand and immerse himself in the site. Such “contextual immersion” allows him to develop a contemporary approach that is in symbiosis with the country’s traditional culture.
‘LIVING OUT THE GOOD LIFE’ BY GM ARCHITECTS
A CONTEMPORARY AND MULTICULTURAL APPROACH
Founded in 1996 by French-Lebanese architect Galal Mahmoud, GM Architects employs 40 professionals including architects and interior designers with offices in Beirut and Abu Dhabi.
Its partners include Randa Chahine, Anwar Hajj and Elie Waked. The firm’s completed projects can be seen in France, Northern Africa, the Middle East and throughout the Mediterranean region.
Contextual immersion lies at the heart of GM Architects’ way of thinking. Galal Mahmoud steeps himself in the geographical, historical and cultural environment of each project.

